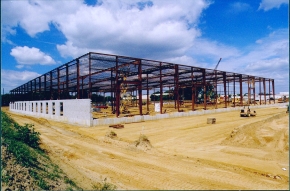Building Efficiency Starts with Design

In commercial real estate, a starting point for energy efficiency and conservation often begins with a building’s envelope. You can have the latest HVAC equipment, but if the envelope of the building is not tight or well-insulated, your climate control systems are working harder and inefficiently. At industrial and flex buildings, the warehouse portion is typically not air-conditioned so the focus is on reducing heat loss to conserve energy during our cooler months. In this type environment, three factors determine heat loss: the area, u-value, and the delta factor of temperature. While many people believe heat is lost through the roof only, air passes through a building from all directions and a structure’s ability to retain heat and conditioned air is dictated by both the wall and roofing system’s insulative qualitives. Whitesell has always constructed masonry block wall and insulated metal panel, and insulated roof systems in lieu of tilt-up panel systems. The gaps of dead air in masonry block walls in part with insulated panels and ceilings, act effectively against heat loss versus tilt-up panel systems which may not always be properly insulated. This by design enables our tenants to have a more comfortable and energy efficient working environment. Additionally, masonry block construction allows uncompromised flexibility should a tenant ever decide they’d like to add an overhead door, drive-in door, or addition to their property; a formidable challenge with tilt-up building construction.
Current News|Archived News